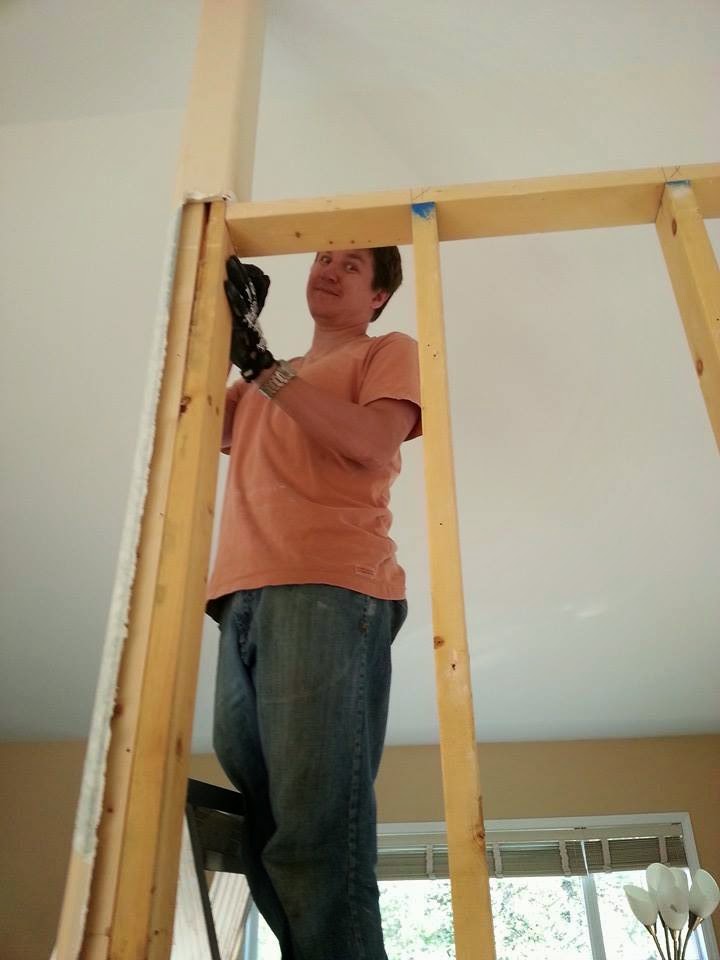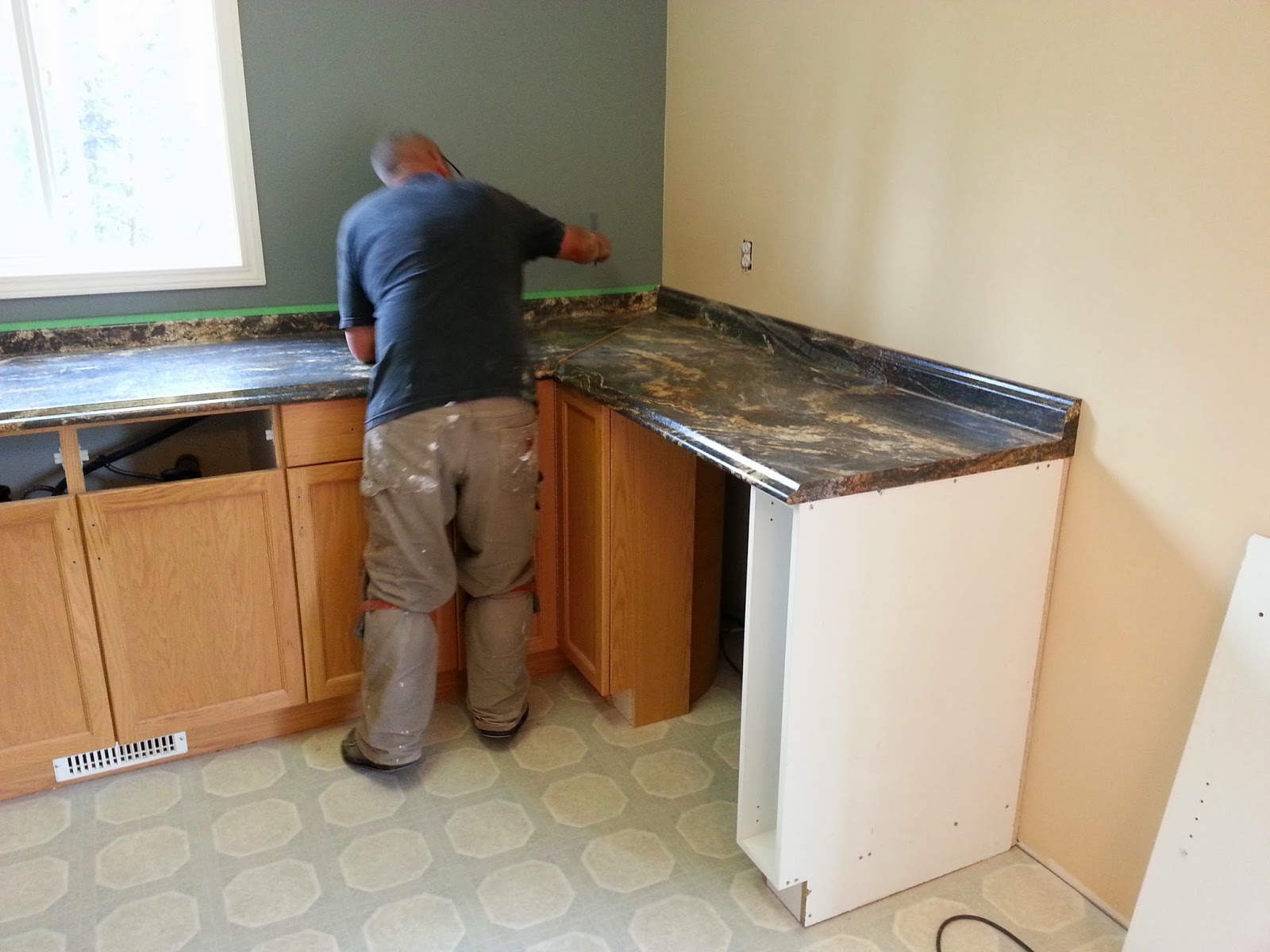 |
| We decided to move out of town! This meant we had to sell our beautiful Boswell House, which had been our HOME for the last 9 years :( |
 |
| We would miss our big sunken-in living room! |
 |
| It was so difficult to say good-bye to the decked area we had created and built with our own hands, along with many of Mike's family members! |
 |
| In preparation for the sale, we replaced the roof, retrofitted the hot tub and replaced the hot tub cover! |
 |
| We had to leave behind Josh and Jay's measurements of growing up throughout the years, which were recorded on the basement wall. |
 |
| I was also going to miss climbing the Heartbreak Hill trails on a regular basis... |
 |
| ...as well as seeing these hidden lakes, only minutes after hiking from my front door! |
 |
| However, we decided to buy this house in the country, which sits on over 2.5 acres! |
 |
| When we first viewed the house, we liked what we saw. We liked the double attached garage and drive-around driveway! And we especially loved the flat land, surrounding trees and space! |
 |
| The large deck was a bonus! It meant we didn't have to build decks again! |
 |
| And the views from this deck were killer! |
 |
| However, we weren't as fond of the inside of the house, especially this wall that separated the kitchen and living room. |
 |
| It made the rooms seem quite small and closed off. |
 |
| And the appliances: Not only was part of the fridge door broken and the side of the freezer door fixed using screws and part of a beer can... |
 |
| ...the appliances were incredibly dirty and had not been maintained. |
 |
| The appliances needed to be replaced! |
 |
| The main coat closet had also been converted into a pantry. We had to convert it back again. |
 |
| Some of the interior of the house also needed repainting! |
 |
| Some broken light-switch panels and floor vents also needed replacing. |
 |
| The basement bathroom was unfinished, and we weren't sure what to do with it. |
 |
| Before we could do anything, we had to do some heavy duty cleaning... |
 |
| ...along with heavy lifting of boxes and belongings! Luckily, we had a lot of family help! |
 |
| Mike and Chester were excited to start demolishing this wall! |
 |
| First, they removed the drywall on the kitchen side. |
 |
| Then Mike had to cut through the living room side as evenly and carefully as possible! |
 |
| The other side going down! |
 |
| I love my hunky handy man! |
 |
| Once the drywall was down, light streamed through the living room into the kitchen! |
 |
| Then we took the beams down! |
 |
| So, we decided to replace the mismatched door knobs and locks! |
 |
| And fix up doors! |
 |
| We also had some smaller projects, like sanding and painting Jay's old dresser, so we could use it as a cabinet in the basement! |
 |
| Mike also decide to make two burn barrels! Jay was his sidekick! This is their first welding project! |
 |
| Our first fire in the new fire barrel! |
 |
| We put the two side-by-side and this became our "fire-pit area" (for now)! |
 |
| We've already had some big, beautiful, cozy fires out there! |
 |
| Mike painting the "triangle" area above the hallway and main entrance! Good thing he can stretch! |
 |
| We also did some yard work with our new bobcat! |
 |
| Mike taught me how to use it, and it was pretty easy to pick up! ;) |
 |
| When Joey was able to come help us with the counters, we headed back to the kitchen! A hole from the kitchen out the exterior wall had to be cut for the stove vent! |
 |
| The piping just fit! |
 |
| Joey installing the counter top, with Judy and Chester looking on. |
 |
| We had rearranged the existing cabinets, but we were short in one area. This is Joey building an extra narrow cabinet out of the free material Mike and I found at the dump! |
 |
| Now the counter fits! |
 |
| Joey about to drill into the counter top in order to cut-in for the stove. |
 |
| I wasn't there. I had to pop down to Edmonton for a couple days. These are the pictures Mike and Joey would send me to freak me out! :) LOL!!! |
 |
| The cut-in for the stove with the venting pipe ready and waiting! |
 |
| Joey also cut the counter for the sink to fit! |
 |
| This sink feels and looks interesting. It's made from recycled granite! We really like it! |
 |
| This is Mike checkin' out the plumbing he has to do! |
 |
| Sinks in and working! |
 |
| Stove's in!!! |
 |
| After the stove, we realized we needed to call for back-up! Cheryl, Keith and Josh to the rescue! |
 |
| Refrigerator in!!! |
 |
| Mike installed the dishwasher on his own! |
 |
| Adding new hardware to all the cabinets and drawers, in the kitchen and bathrooms! |
 |
| Wiping the counter down! |
 |
| Finally, a functional kitchen!!!! |
 |
| Then we put in the flooring! We still need kick-board (toe-board), trim and floor transitioning. |
 |
| And, of course, we found some beautiful new hiking trails! This trail winds around a small lake just off our street! We think Deja likes it here! |















No comments:
Post a Comment